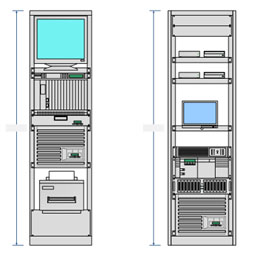3 Free Tools for an Effortless Design Layout
November 26, 2013

To make your IT room design layout simpler, Chatsworth Products (CPI) offers free Visio and CAD Shapes of many of our popular products. Whether you need to simply brainstorm layout ideas or actually draft a new space architecture, these shapes are available for quick and easy set up.
For customers using Microsoft® Visio, CPI has teamed up with Altima Technologies to create shapes that are compatible with Visio versions 5/2000/2002/2003/2007. For customers using AutoCAD, our CAD Shapes feature a top, front, side and isometric views.
CPI also has an expansive suite of 3-D drawings for Building Information Modeling (BIM), developed professionally to assist customers with projects utilizing Autodesk® Revit® software, which is one of the most comprehensive digital tools for drafting and designing an ideal installation. To access the free tools, you must log in.
Our library of design tools includes:
Once you click on each product link, you will be prompted to save a .zip file. Zip files are compressed files that require WinZip software to open. If you can’t find the shape of a particular product, please contact CPI Technical Support at 800-834-4969 or email [email protected].
Raissa Carey, eContent Specialist